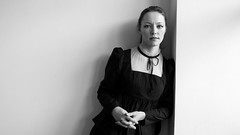ASID February 2010 Showrise: The Whole Cookie
 Neutral walls with towering ceilings are grounded with color from the contemporary Tibetan rug and artwork along with punches of accent colors on pillows. The room is visually divided into both a sitting area and entertainment area; balance for the room is achieved by the weight of the piano which is both aesthetically pleasing as well as functional in the space. Upstairs, the Arts Institute students were creating a room specifically designed for a child with ADHD which emphasized music as a calming feature. A shadow of notes from the balcony railing spilled out into the living room creating a beautiful melody for the eyes and bringing the space. Extraneous furniture and rugs that Peggy had borrowed were brought into the master sitting area and created a palette progression into that area of the home, truly pulling the entirety of the space together.
Neutral walls with towering ceilings are grounded with color from the contemporary Tibetan rug and artwork along with punches of accent colors on pillows. The room is visually divided into both a sitting area and entertainment area; balance for the room is achieved by the weight of the piano which is both aesthetically pleasing as well as functional in the space. Upstairs, the Arts Institute students were creating a room specifically designed for a child with ADHD which emphasized music as a calming feature. A shadow of notes from the balcony railing spilled out into the living room creating a beautiful melody for the eyes and bringing the space. Extraneous furniture and rugs that Peggy had borrowed were brought into the master sitting area and created a palette progression into that area of the home, truly pulling the entirety of the space together.
ASID February 2010 Showrise: Puzzle Pieces
Behind the scenes, three days had been allotted for furniture installation. Furniture was delivered by Thompson Delivery Services, Inc. for the entire apartment on the same day. After it was delivered to the appropriate location what seemed like a knee-deep sea of moving popcorn and tissue paper started to fill the living room as Peggy and her team unpacked the multitude of boxes – many of them holding only a single, delicate item.
When participating in a show-rise such as this, Peggy and her team are limited to what items they can borrow and return to their various industry partners. Although they couldn’t get exactly what they wanted as listed on their design board they were able to borrow items that still created the effect that they wanted to achieve.
After having participated in dozens of shows like this, Peggy knew to order extra items and boy, did they come in handy! Extra rugs, artwork and accessories were borrowed by other designers in the home which allowed for a cohesive look throughout all of the unique spaces.
ASID February 2010 Showrise: Get Inspired
Peggy wanted to take advantage of the apartments’ best asset, the expansive, floor to ceiling windows that allowed the resident to take in the panoramic views of downtown. The length of the living room called for several seating areas, allowing a multi-functional space to be created through careful furniture arrangement. Peggy recommends, “…diagonal design for furniture placement also allows for the best advantage to see the views from all areas.” The Creative Touch team came together to create a design board with a palette that pulled in various fabrics and textures, metals, and woods. They also incorporated accessories which reflected the multi-cultural downtown area and enhanced the architectural lines of the space.
ASID February 2010 Showrise: A Blank Canvas
The towering heights of downtown Houston is daunting to someone who hasn’t visited this fourth largest city in the nation, but to lifelong resident Peggy Hull, the bright lights of Houston were beckoning. The Texas Gulf Coast Chapter of the American Society of Interior Designers (ASID), Houston Magazine, Commerce Towers, and Houston Downtown Alliance teamed up to make one of those skyscrapers shine from the inside out; and Peggy and her designers began their mission.
Walking into the cavernous 4,000 square foot, 2 story corner unit in Commerce Towers, on sale for $1.9 million, Peggy was thrilled. A blank canvas is not what she usually gets to work with and the modern lines and floor to ceiling windows lent a clean edge to the space.
The space of the apartment had been divided among several designers: Elizabeth Koval (master bedroom and bathroom), The Art Institute of Houston (child’s bedroom), San Jacinto College (entryway and stairwell), and Blake Woods and Laura Manchee (dining room), and Peggy Hull’s Creative Touch Interiors (kitchen and living room). The Creative Touch team took photos and measurements of their space…












